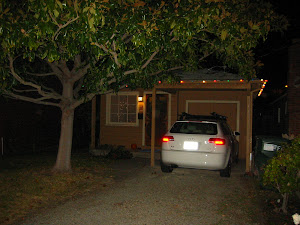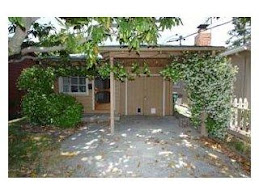I'll be sure to bring my camera with me whenever I go so that the progress will be well-documented. Until then, these will have to do.
Front:
 This is the living room as seen from the front door:
This is the living room as seen from the front door: And as seen from the dining area of the kitchen:
And as seen from the dining area of the kitchen: In general, though it is small, the house is nice and bright. It has a LOT of windows (cha-ching! on the window-replacement budget).
In general, though it is small, the house is nice and bright. It has a LOT of windows (cha-ching! on the window-replacement budget).Here is the kitchen:
 That door on the left beyond the fridge leads to the hallway. The smaller bedroom comes next on the left side of the hallway:
That door on the left beyond the fridge leads to the hallway. The smaller bedroom comes next on the left side of the hallway: Yes, that is mold on the walls. However, it's not the sort of mold that will kill you. It's the sort of mold that grows in a house that has no ventilation because the foundation has settled so much that none of the windows open. This room has a walk-in closet (at the far right).
Yes, that is mold on the walls. However, it's not the sort of mold that will kill you. It's the sort of mold that grows in a house that has no ventilation because the foundation has settled so much that none of the windows open. This room has a walk-in closet (at the far right).On the right side of the hallway is the bathroom:
 Note the awesome retro-funkilicious tile. Pity the bathroom sub-floor is rotted so the whole bathroom needs to be ripped out. I would have found a way to keep it--I love the retro-funky.
Note the awesome retro-funkilicious tile. Pity the bathroom sub-floor is rotted so the whole bathroom needs to be ripped out. I would have found a way to keep it--I love the retro-funky.At the end of the hall is the larger bedroom:

Again, mold where furniture was against the wall. This room has windows on both sides. The window you can see in this picture will likely become a glass-paned door to the back yard.
The hardwood floors have popped up in places in both bedrooms due to the settling of the foundation. As much as I'd like to, I don't think I'll be able to preserve them since it will likely reduce the foundation labor bill if I agree to rip out up the floors instead of sending workers down the hatch into the half-height crawl space. They may not even be in a condition to withstand sanding and refinishing. I'll sort that out after I get some more info on the matter.
There you have it! More photos will follow whenever I pay a visit to the property.






No comments:
Post a Comment