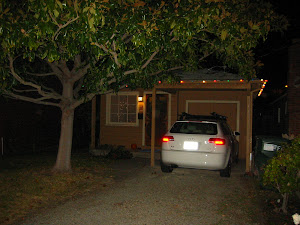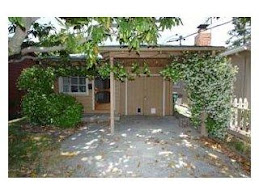 You can see the stove is quite the antique. It may even fetch some money on craigslist. I'll give that a go before posting is as a "free, you haul" item.
You can see the stove is quite the antique. It may even fetch some money on craigslist. I'll give that a go before posting is as a "free, you haul" item.
 For the size of the house, it is definitely not lacking in windows. This is the dining area of the kitchen, which as mom pointed out, I neglected to include on the 5 cent tour:
For the size of the house, it is definitely not lacking in windows. This is the dining area of the kitchen, which as mom pointed out, I neglected to include on the 5 cent tour: Not much to see.
Not much to see.The kitchen needs serious work to upgrade it in a way that will improve the traffic flow of the house, so I'm sure it's going to take the most planning of everything.






No comments:
Post a Comment